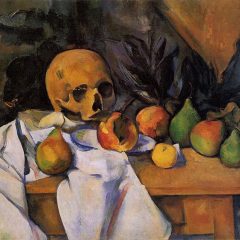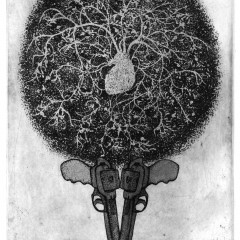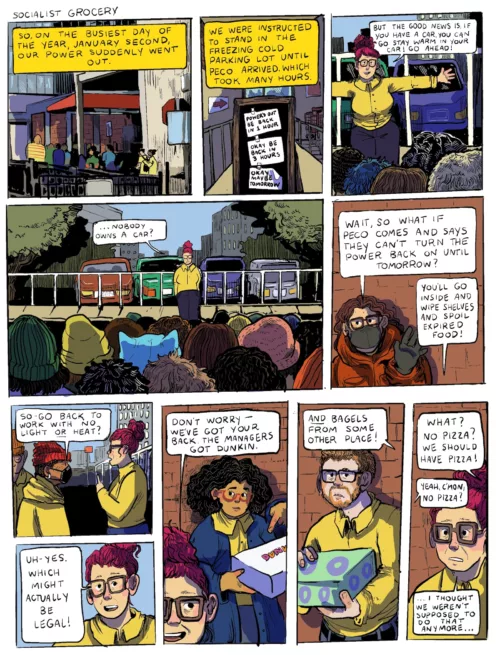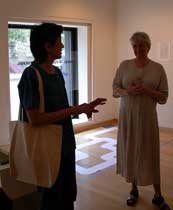
[ed note: Here’s something new: Words by Libby and photos, formatting and captions by Roberta.]
The metaphor of a walk on the clouds won a committee of jurors over and inspired them to select Mei-Ling Hom‘s poetic proposal for the “Women’s Walkway Project” at Fleisher Art Memorial, Fleisher Director Thora Jacobson announced this afternoon.
(image is Hom, left, and Jacobson, right, after the announcement which took place at Fleisher’s Print Center on Christian St.)
hom, mei ling
“The extraordinarily simple, elegant proposal of Mei-Ling Hom would be our choice,” Jacobson said of the decision by the selection committee of the Women’s Work Committee (WWC). The walkway and a new fence along the east side of the parking lot is to connect the original Fleisher building on Catharine Street to the newer Fleisher addition at 700 Christian Street.
The term “Women’s Walkway” acknowledges the creator and fundraising arm of this project, the WWC, which charged the artists to honor the women who have been part of Fleisher’s history as artists, teachers and leaders, as well as to pay respect to the time-honored ways in which women work–as connectors, protectors and mentors.
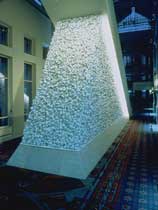
Hom is a Philadelphia artist whose installations and public art often refer to her Chinese family background and her status as a woman. Perhaps her most visible piece is “China Wedge,” (image) a conglomeration of Asian-style soup spoons and bowls nestling in a wedge-shape under one of the otherwise freestanding escalators in the Philadelphia Convention Center. An associate professor of art at the Community College of Philadelphia, Hom is the recipient of numerous prestigious awards and fellowships, including two each from Pew and from the Leeway Foundation. Most recently, she is the 2004 recipient of the Pritzker Foundation Endowed Fellowship at the Djerassi Resident Artists Program. We saw her solo exhibit at Fleisher-Ollman Gallery in 2004 and guess what? It was about clouds! Here’s a link to Libby’s post on that show.
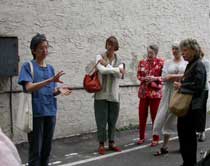
The selection committee’s decision was unanimous, according to independent curator Marsha Moss, one of the committee members. The group particularly loved the “cloud as a symbol of good luck and a vehicle for the goddesses–all of us–and the few gods,” she said, nodding to the women and then the few men in the room. (image shows Hom surrounded by the committee members explaining her project on site in the parking lot.)
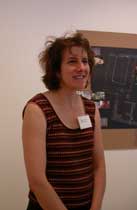
Hom was chosen from an original field of 24 women artists. The final competition was between Hom’s metaphoric green walkway and wall that could double as exhibition space, and the history-imbued proposal from the team of artist Jennie Shanker (pictured right) and landscape architect Anna Forrester. Hom created her “Cloud Path” with technical advice from architect Charles Evers.
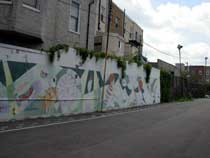
Six feet wide and about 160 feet long, the path is to go where cars perpetually and illegally block a fire lane on busy nights and mornings at the institution that grew out Samuel Fleisher‘s attempt to bring culture to the poor. The path will be on-grade so it can also serve as the fire lane.
(image is a the wall next to the proposed path and the houses that sit close behind it. View looks south towards Christian St.)
Prior to the announcement of the winner, both teams gave presentations of their proposals. The proposals will remain on exhibit at the Christian Street Building through June 23.
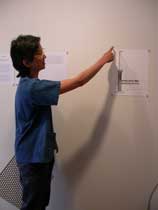
Part of what inspired Hom’s thinking were her walks from home to work. “There are streets I avoid and streets I seek out,” she said. The streets on the steam loop beneath the city are the ice-free streets in winter. So Hom proposed that the walkway should include heat coils under the serpentine-green cement pavers–to nurture, support and connect, she said, referring to the roles of women and the charge from the WWC. (image is the artist pointing out details of her plan as illustrated by a drawing. )
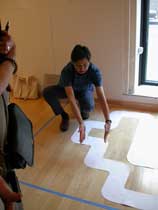
The abstracted cloud pattern that will grace the path and the adjacent wall was inspired by Asian mythology, said Hom, dressed for business in a denim work shirt with Chinese-jacket styling. “The cloud is the vehicle of the goddesses, and for Xi Wang Mu, the Queen Mother of the West and the Goddess of Immortality. …The ephemerally shaped form allows her to be transported and arrive.” The repeating, stylized clouds outlined in white in the 6-foot wide walkway would transport walkers metaphorically from building to building. Clouds also mean luck, and repeated cloud imagery means never-ending fortune, said Hom. (image is the artist with a paper model of the design showing how the concrete pavers will interlock into the cloud pattern. Below right are the green and white concrete pavers that will make the cloud pattern.)
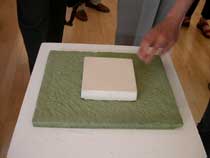
A relief of the same cloud outline will also be pressed into a green, 30-inch high “knee” wall, also made of the same green concrete to replace the old stucco wall and the various fences on the east side of the parking lot. The wall will also have plain panels for donor names and for the names of those whom donors want to acknowledge for their work in the arts. Above the concrete panels, perforated aluminum will complete the fence to reach 8.5 feet high. The design calls for the fence to be capped by a cold-cathode fixture to light the way. The aluminum could also serve as an outdoor exhibition space, Hom said.

Hom suggested that solar panels might fuel the heating coils and the light.
In the three years since the WWC was formed for this project, it has raised nearly $135,000, said committee Chair, Allison R. Moore in her introduction to the presentations.(the artist is showing a piece of the aluminum that will make the fencing for the plein air exhibits she envisions.)
Hom’s proposal, which did not include the solar panels, had a proposed budget of $163,900. In accepting the honor, Hom thanked Jacobson for her flexibility when Hom, who had a lot on her plate at the time, emailed bemoaning that she had missed her deadline. Hom said Jacobson’s generous response reflected the same women’s values that the committee hoped to honor.
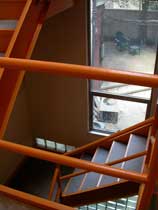
While we were waiting for the results of the selection committee, staff member Leigh Sweda gave a group of us the grand tour of the original Fleisher building, which is looking great since the last time I was there. There’s a shiny new elevator, air conditioning, improved ventilation and a romantic little faculty gallery.
(image is some of the new infrastructure, a perky orange-painted stairwell with tall windows letting in natural light.)
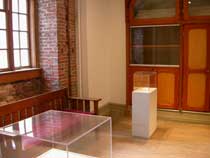
The gallery, (pictured left) which is on the second floor, is graced by three arches–a beautiful arched wood storage cabinet, an arched window surrounded by bare brick with a bench in front, and an arch over one of the entrances. We’re happy to report that it is a gallery that can hold 3-D work, thereby remedying the shortcoming of the old downstairs faculty gallery. We at artblog are delighted to see some attention to seating issues in galleries. We hope this is the beginning of a trend.
The school also now has a children’s and an adult art library (with a card catalog–as in physical cards in file boxes). The children’s library has a fanciful chair created with some help from children by artist and former faculty member Sebastienne Mundheim. It’s a wow! (last image is the chair — with lots of pillows — in the children’s library)
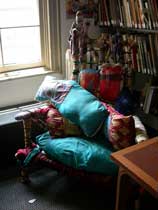
The WWC is also the group that brought us “Dear Fleisher,” the exhibit/auction of postcards by local artists (we also contributed one). The selection committee for the walkway are: Jacobson, Moss, Moore, Fairmount Park Art Association Exceutive Director Penny Balkin Bach, architect David A. Schultz of DAS Architects, and several other WWC committee members including artist Diane Burko.




