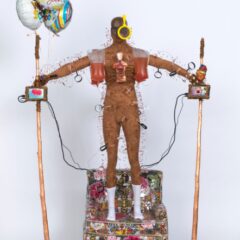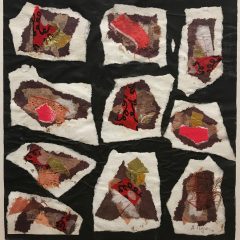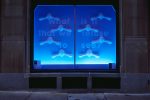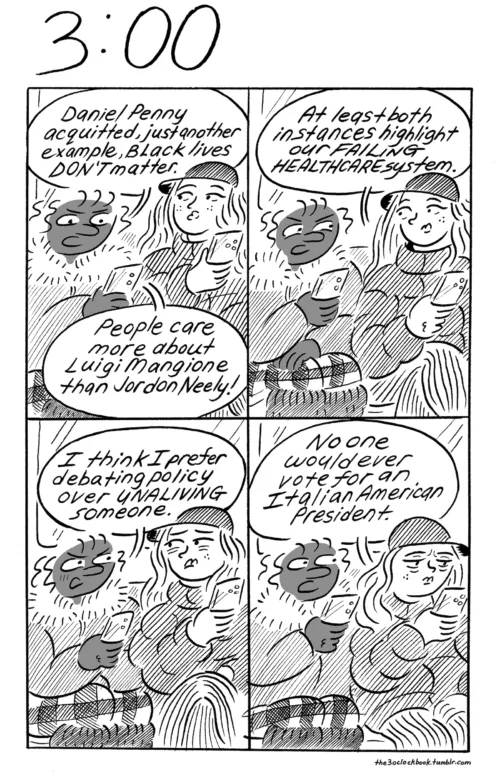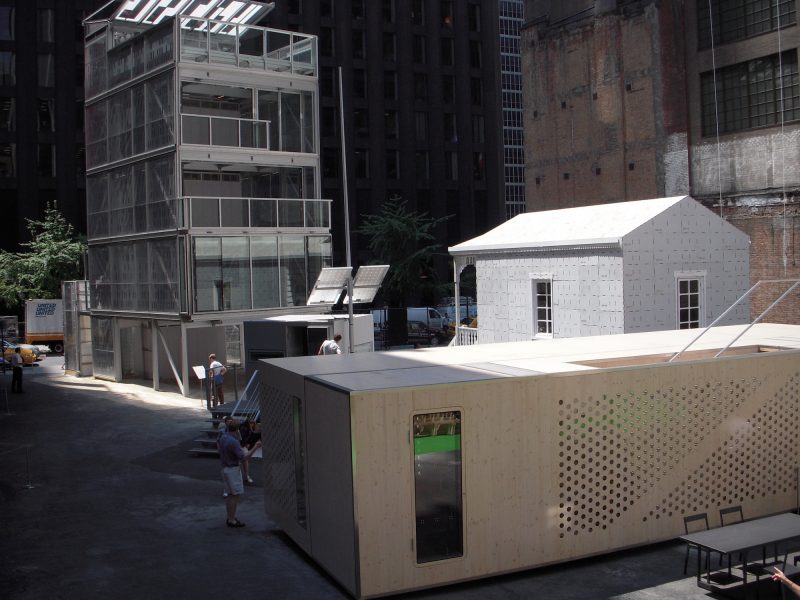
Before visiting the New Museum last week (see post) we ran up to MoMA to walk through the five prefab houses installed on the parking lot next door to the museum. It felt like being at the beach and walking through somebody’s beach shack. This is not to say we didn’t like the little houses. It is to say that these idea houses are about making do with less at a time when it’s urgent that we do so.
The houses, most of them small, are extremely less than in their outlook. Spare aesthetic with mostly no frills and certainly no extra space. We looked for beauty in all of them, and while they all had some detail or material that pleased and many had lovely natural light through lots of windows, the only one with elegance and beauty is the “Cellophane House” from Philadelphia’s Kieran Timberlake Associates, a house made of plastic and metal framing.
This is a house that looks great in the urban setting but it would also work in the woods or on the beach or elsewhere. It’s a great looking transparent thing without a huge visual footprint because it’s so airy. The other houses had chunky, less airy appearances that wouldn’t necessarily work everywhere. The only problem we could see with a plastic and metal house was the static electricity generated from walking on plastic flooring. People got those annoying static electricity shocks right and left.
We wondered where you would find privacy in these mostly open-plan modules. SYSTEM3 , one of the houses, had a completely open bathroom — shocking! It made us think we’re all going to have to get used to unexpected forms of intimacy. Perhaps this is good news for computer manufacturers since you’ll have to dive into your computer to escape the facts of life around you.
We should mention that the idea for these houses came out of architectural think tanks at places like MIT, UPenn, Columbia and Princeton. For some of the houses, this is the first full scale realization of what previously lived in mini-models and CAD programs.
One of the most intriguing questions is how did these houses get assembled? There’s lots of video at YouTube on each of the 5 houses on view. For our money the most fun and descriptive of how it happens is the time lapse assembly of Cellophane House on the KieranTimberlake website.
NOTE: We didn’t go inside MoMA where the rest of the Home Delivery show is.
Home Delivery: Fabricating the Modern Dwelling to Oct. 20, 2008.

Micro Compact (foreground, left; foreground right is Libby, not a part of the exhibit although color coordinated in urban gray with a splash of red glasses) sporting its solar panels. Solar panels played a big part in this green architecture exhibit.
Horden Cherry Lee Architects / Haack + Höpfner Architects (London/Munich), www.hcla.co.uk/index2.php, www.haackhoepfner.com/
Cellophane House
Kieran Timberlake Associates (Philadelphia), kierantimberlake.com/home/index.html

The kitchen in Cellophane House; Circuit wall of plastic in the background
Kieran Timberlake Associates (Philadelphia)

Micro Compact is too small for all the lookie loos crashing the exhibit (we’re all lookie loos here), Horden Cherry Lee Architects / Haack + Höpfner Architects (London/Munich)

SYSTEM3, which looks like a giant clock radio!
Oskar Leo Kaufmann and Albert Rüf
www.olkruf.com/

The furniture was custom-designed for System3
Oskar Leo Kaufmann and Albert Rüf

The view from SYSTEM3, looking out toward BURST008’s bleachers
Oskar Leo Kaufmann and Albert Rüf

SYSTEM3’s open bathroom with prison fixtures
Oskar Leo Kaufmann and Albert Rüf

Digitally Fabricated Housing for New Orleans looks like a traditional NOLA shotgun
Massachusetts Institute of Technology School of Architecture and Planning / Associate Professor Lawrence Sass (Cambridge)

Digitally Fabricated Housing for New Orleans, with a peek inside the structural elements, plywood and other stuff
Massachusetts Institute of Technology School of Architecture and Planning / Associate Professor Lawrence Sass (Cambridge)

BURST 008’s bleachers to watch the beach volleyball
Jeremy Edmiston and Douglas Gauthier (New York)
gauthierarchitects.com/dev/#/profile.html
systemarchitects.net/

BURST 008 under the boardwalk (really, the bleachers); some nice relief from the sun
Jeremy Edmiston and Douglas Gauthier (New York)
See Mark Barry’s ionarts post on the show


