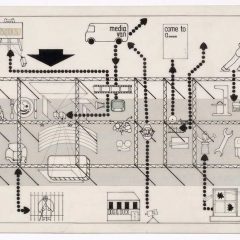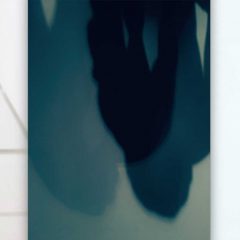Amidst Mexico City’s blanket of smog, down an unassuming residential street in the San Miguel Chapultepec neighborhood, lies the Casa Gilardi, an introverted house built by renowned Mexican Architect Luis Barragán (1902-1988). Barragán’s work is universally distinguished for evoking emotion through the brilliant use of color, light, and water to activate planar geometries, and I immediately spot the dwelling from the end of the block with its Barbie-pink stucco façade and cubic massing. Across the street, a woman fries tortas out of a propane fueled cart. Otherwise, the neighborhood is sleepy.
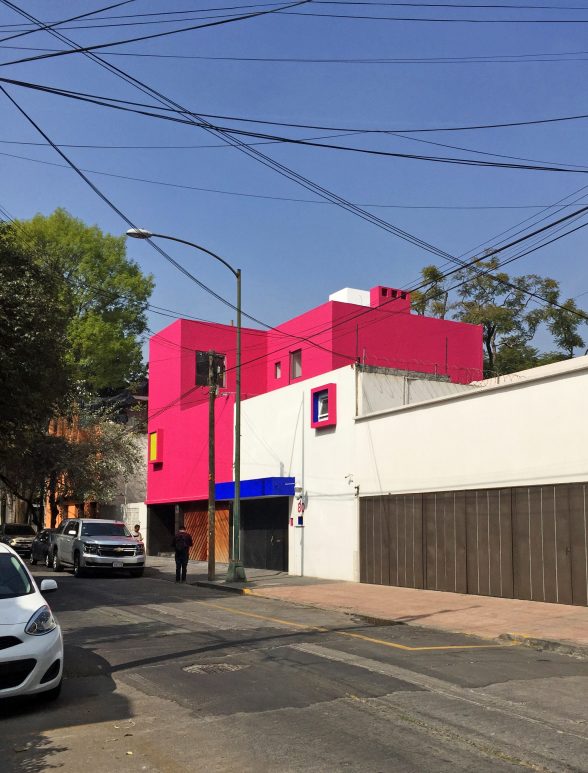
There are no windows to peek into, so I knock on the massive wooden door. It pivots to reveal a petite lady with red lips. She introduces herself as Alcira Luque, who currently lives in the house with her husband, two sons, and Alaskan Husky, Bruno. Alcira explains that her husband, Martin Luque Valle, and his business partner, Pancho Gilardi, originally commissioned the legendary architect to design a bachelor pad for the busy duo back in 1975.
Though Barragán, who would go on to become the second-ever (and only Mexican) recipient of the prestigious Pritzker Prize for architecture in 1980, was already ten years into retirement at the time, he agreed to the project after becoming captivated by a jacaranda tree in the center of the 10 x 36 meter lot. Desiring a final opportunity to implement the ideas still rousing his mind, he was given free design reign – from wall colors to art selection. After Gilardi’s death, the curated house became home to the Luque family, who have since dedicated themselves to its meticulous preservation. I was anxious to find out what it was like to dwell inside Barragán’s brilliant mind, but more so to learn how the Luques managed modern living in a time warp.
“Everything is original,” said Alcira Luque, “just as Barragán left it (completed in 1976). We just came and everything was here. We use everything. Nothing has changed.”
We turn left into a corridor with narrow windows marching down the wall. You can’t see through the blotchy, yellow-painted glass, leaving the entirety of the narrow space illuminated in a divine yellow haze. There are no baby pictures on the walls nor comforts of home scattered abound. It is as if you are walking down the nave of a psychedelic church.
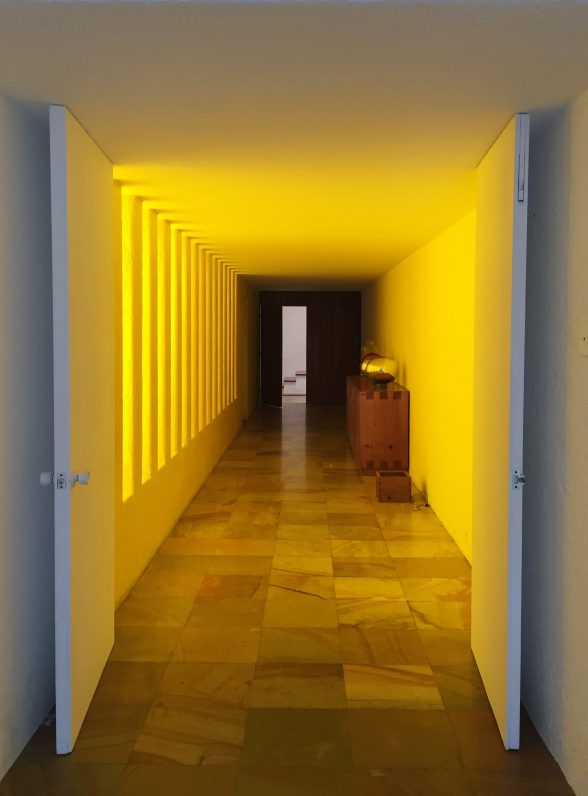
Alcira opens a set of double doors leading to an indoor swimming pool — a mesmerizing composition rendered with color, light, and reflection. Imagine the red and white monolithic planes of a DeStijl painting emerging from a pool of tranquil turquoise water, splashed by a lightsaber that rotates like a disco ball throughout the day. Barragán cleverly achieved this dramatic effect by concealing two small windows in the ceiling.
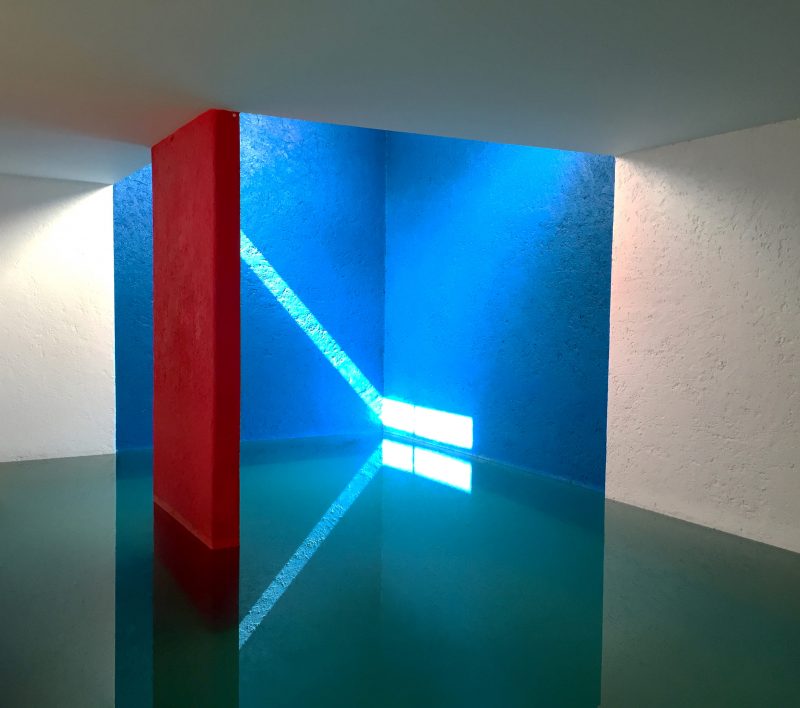
Opposite the pool, a sliding glass wall captures the infamous Jacaranda tree. The limestone flooring (imported from Barragán’s hometown of Guadalajara) flows into the courtyard, uniting interior and exterior. I look up to see that one of the tree’s main branches has fused with an enclosing stucco wall. The architecture blends with nature, just as Barragán intended.
Alcira notes that the enclosed courtyard wall is painted a precise shade of lavender to match the Jacaranda blooms. The adjacent wall is Bougainvillea pink. Green, however, is reserved only for nature. Barragán also drew bold color inspiration from notable Mexican artists, such as Chucho Reyes, Diego Rivera, and Frida Kahlo. As a worker paints in the courtyard, we learn that the house needs to be repainted every few years in order to keep the intended hues from fading in the unforgiving Mexican sun.
We cautiously make our way up an Escher-esque staircase, as there are no handrails. We duck through a tiny pink door leading to the upper terrace. Fortress-like walls swaddle me — erasing the reality that I am one among 8.9 million people.
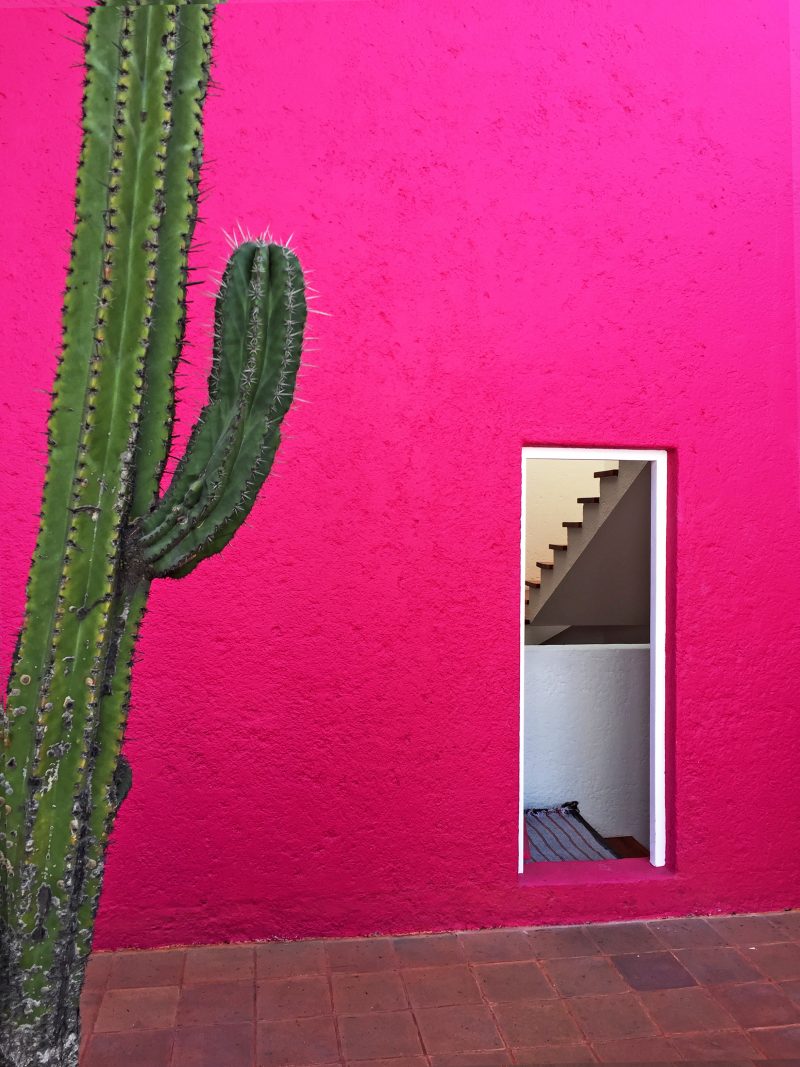
“This is probably the space we use the most, for laundry, entertaining, and reading. There are always huge walls because he (Barragán) was not interested in what people were doing outside. What was important to him was inside the house, to be looking at the sky, the tree, nature. Not the people coming and going.”
To preserve the integrity of the space, it seems the Luques have adopted a rather minimalistic, albeit detached, existence in the home. There are no chairs or evidence of a clothes line. The terrace is barren and seemingly unoccupied, with the exception of potted plants that soften the corners of the rectangular courtyard. We wrap up the tour in the library, where artificial yellow light once again electrifies the room through a small square window. A floor to ceiling bookshelf of art, advertising, and history books adorn the wall.
“These books were here when we arrived. Barragán even made the furniture. This is not a museum; this is where we live.”
Aside from a Mickey Mouse clock in the kitchen, a tumbleweed of telephone chords, and the dog turds pervading the patio, the unaltered space suggests otherwise. The Luques have no doubt keenly adapted their lifestyle to conserve the space and for as long as it remains unchanged, Casa Gilardi will remain an exhibition of Barragán’s enduring ideas. I’m not convinced the house was ever really built for Martin and Pancho Gilardi, but it’s clear that those who have and continue to live there adore and admirably sustain Barragán’s legacy. Perhaps their passion for the space is what really makes the house their home.
jacaranda
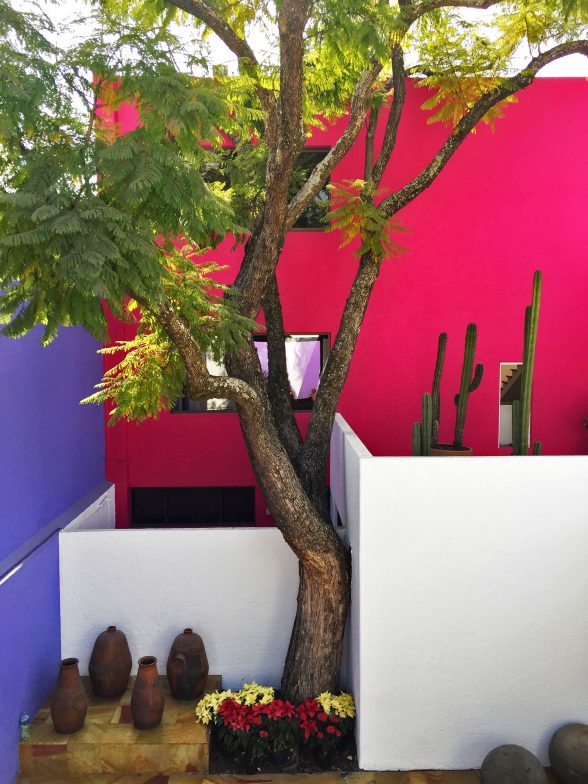
Tours of Casa Gilardi are available by appointment only.


