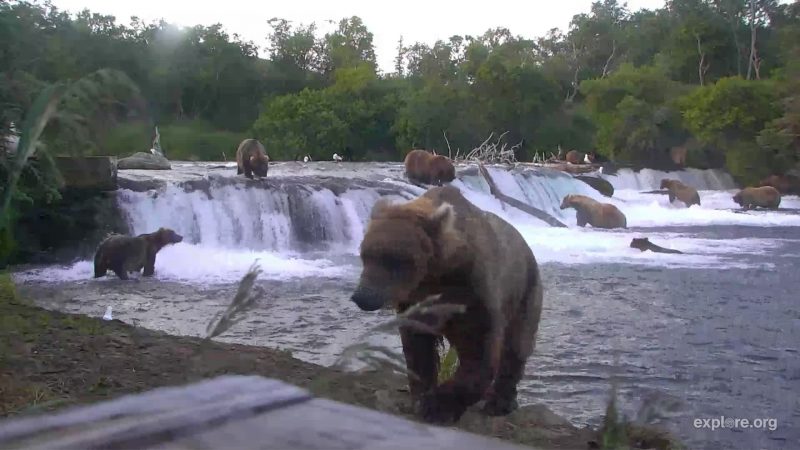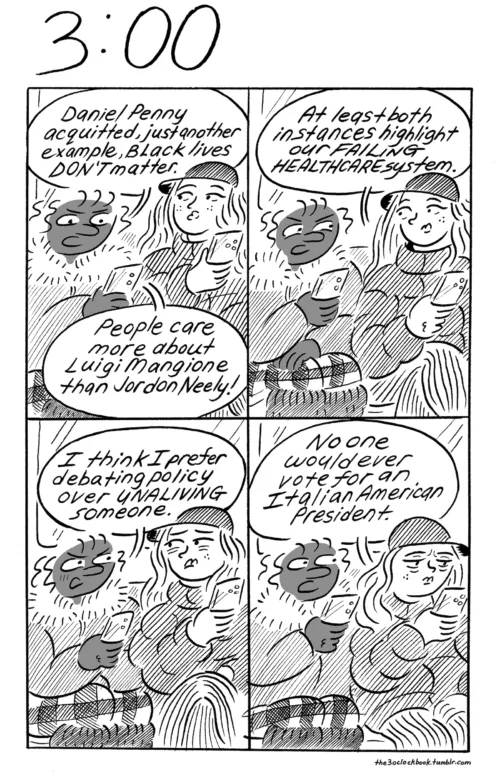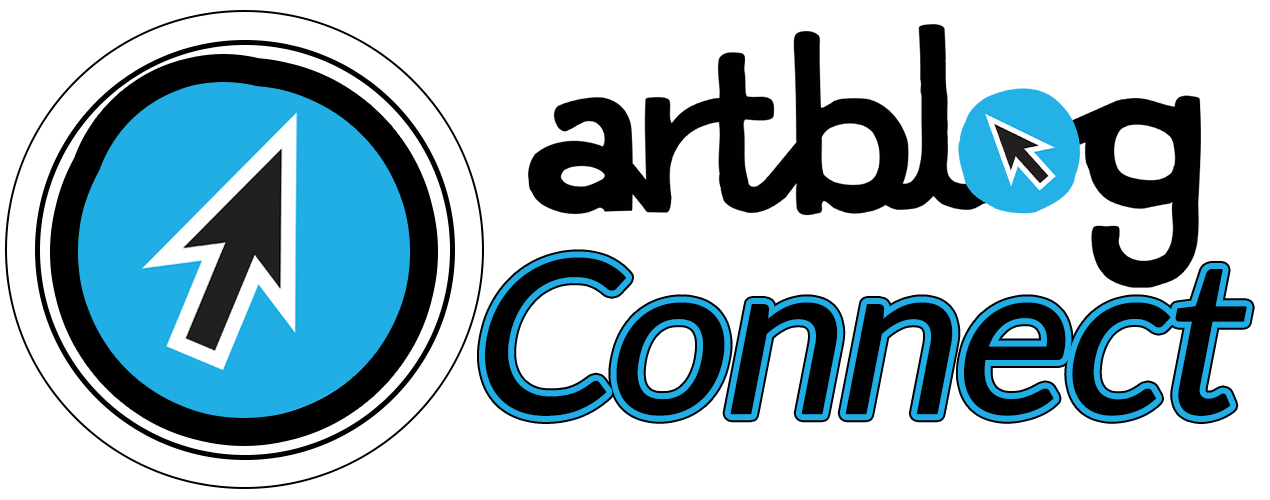NEWS

Since we all seem to love live camera feeds of wild animals (don’t we all love them??), and here it is summer and we all want to be near waterfalls, I share this feed from the National Park Service that has a soothing sound of a waterfall, some cute baby cubs and (trigger alert, salmon being caught and devoured). Take a look and bookmark the site because there are many more live camera feeds you may enjoy (butterflies! birds! Hawaii sunsets!). Thank you to Stella, who brought this to my attention.
OPPORTUNITY
Percent for Art open call for art at New Market West in West Philadelphia – DEADLINE AUG 8, 2:00 PM
Via Julia Guerrero, Director of the Philadelphia Redevelopment Authority Percent for Art Program
New Market West, currently under construction with anticipated completion in October 2019,
is a 93,000 square foot, four story commercial building to be constructed atop an
underground parking garage. The 1.5 acre site covers the block fronting the north side of
Market Street from N. 59th Street on the east to N. Salford Street on the west. Filbert Street marks the northern boundary of the site. The first phase of the development will include several uses, including retail space, office space, an early child education center. The second phase of the project will include a residential building and large community space.The building will be angled away from Market Street at its western end, creating a large
triangular promenade in front. The promenade is envisioned as a community gathering space
for events like a weekly farmers market, summertime evening movies or health fairs. In
addition to the vestibule entry to the office space, retail spaces will front along the
promenade facing Market Street. The building will also have an entrance on N. 59th for
the exclusive use of the early childhood education provider.In addition to the childcare provider and ground floor retail, New Market West will be the
headquarters of a behavioral health provider, Horizon House, which is also a co-owner of the Mission First, together with Horizon House, ACHIEVEability, and the City see New Market
West as an opportunity to create an anchor that can become a focal point for investment in this neighborhood, which has seen significant disinvestment over time. It is important that the development be a part of its community. The artwork should reinforce connections with the surrounding residents and businesses.General Description of the Art Project
Five potential locations have been identified for one or more works of art. Please see
Attachment A for a detailed plan of each location. Artists may consider working in one or
several locations:
1. The surface promenade offers opportunities for stonework or inlaid works of art,
possibly including a water feature that is flush with the plaza surface. It is important
that the artwork not become an attraction for graffiti or loitering.
2. The wall or fence/wall combination that will extend from the eastern rear corner of
the building at the early child education center. The fence/wall will be 6 feet high and
about 25 feet long and will extend along 59th Street, approximately half way to the
corner of the lot.
3. The building facade above the office entry vestibule is a four-story glass surface which
will be highly visible from Market Street, the promenade, and the Market-Frankford
elevated train. The glass surface will be 58 feet tall and 24 feet wide.
4. Interior walls at the entry vestibule and lobby. The vestibule will be a heavily-used
space by people entering the office spaces on the upper floors. The back vestibule wall
will be 13’-6” tall and 25 feet long, with a double door in the center. It will be visible
from the promenade and could be an opportunity for mosaic or glass art. The lobby
walls will be 12’-6” tall by 24 feet long.
5. The entry vestibule and lobby ceilings. The ceilings of the entry vestibule and main lobby are 13’-6” long and 12’-6” tall, which allows for hanging ceiling elements and artwork which would be highly visible from Market Street, the promenade, and the building entrance.Art Budget
The budget for the public art project is $200,000. The art budget includes all fees related to the work of art, including but not limited to construction, fabrications, delivery, insurance, travel, presentations required for municipal approvals, required community engagement, and artist fees (which may not to exceed 20% of the total budget), etc.Note that the art budget is the total amount available for the project. Artists
proposing working on multiple sites would need to divide up the project budget
between the selected locations.Community Engagement
The PRA requires that each Percent for Art project include specific activities to engage and
provide arts-based education to the communities where Percent for Art projects are located.
5% of the art budget must be allocated for community education, and the proposed method
and details of the community engagement must be approved by the PRA and Mission First.
Further details will be given to the artists who are selected as finalists.Artist Eligibility
This opportunity is open to all artists regardless of their geographic location. Artists must have successfully completed public art commissions at a similar scale and budget as this project.Selection Process
Part 1: Artists are invited to send in a response to this RFQ. A selection committee comprised of the PRA’s Art Committee and project stakeholders identified by Mission First will select up to five (5) finalists. The selection will be based upon the artist’s response to the RFQ and the quality and applicability of past work.Part 2: The finalists will each receive detailed specifications about the project, drawings and presentation requirements. Finalists will receive an honorarium payment of $1,000 in return for completing and presenting their proposal to the selection committee.
Download the PDF with complete description, renderings and application details here.





