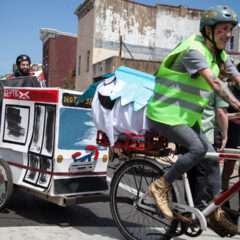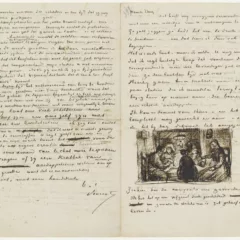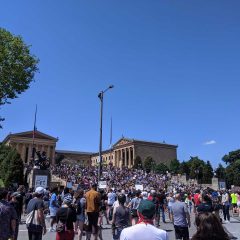
Photo of Frank Gehry, Sept. 2003. From architecture website
Frank Gehry received the 2008 Collab Design Excellence Award at the PMA Nov. 7, the day before his exhibit in the Perelman Building, “Design Process and the Lewis House,” opened. The white-haired architect, 79, known for his billowing-shaped Titanium-clad Guggenheim Museum Bilbao and other experimental works (including early corrugated cardboard furniture) showed slides and spoke about his work after receiving the Collab award — a mobius-strip-shaped pink object that he held this way and that after it was given to him, puzzling out its unusual shape. (The award was shaped that way not in reference to Gehry but in reference to the fluidity and dynamism of the non-boundaried continuous strip discovered by German mathematicians in 1858.)

Collab Design Excellence Award. Photo by Clint Blowers.
Gehry is an easy speaker whose use of “kinda, sorta,” and other youthful colloquialisms is both California-esque and charming. His slide lecture spanned his early years of ground-breaking corrugated cardboard furniture “Easy Edges” (1969-1973) up to his most recent works like the Walt Disney Concert Hall in Los Angeles (1987-2003). The architect, whose mischievous sense of humor showed throughout the talk, talked about unrealized works as well as those he’s completed.
Gehry’s connection to Philadelphia will increase dramatically soon: He is designing the expanded Modern and Contemporary galleries for the PMA, something the museum commissioned him for that’s new for him — an interior design with no big street side presence. Gehry just completed a retrofitting of the Art Gallery of Ontario in Toronto, his home town. Merging old and new, he came up with some great interior spaces that we can only hope will be considered for the PMA. Read the story about the Art Gallery of Ontario by Nicholai Ouroussoff at the NY Times.

Quote from Nicholai Ouroussoff in the NY TImes: “A spectacular new spiraling wood staircase rises from the second floor, punching through the glass roof. The staircase leans drunkenly slightly to one side as it rises, and the tilt of the form sets the whole room in motion.”
Photo: Gehry Partners

Lewis residence, Lyndhurst, Ohio
1/4″ scale final design model
1995
milled paper, basswood, acrylic, museum board
Much of the slide talk focused on his 10-year history of experimental design work on the Lewis House (1985-1995) in Cleveland which was never built but which was instrumental in helping Gehry work out ideas and think about new materials — which bore fruit in buildings like the Guggenheim Museum Bilbao and the Walt Disney Concert Hall.
I kept thinking about Vito Acconci’s talk at UPenn last year which dwelt on the artist’s early experimental art works and his recent architectural pieces. I know it’s apples and oranges but the comparison is natural. Both started out as artists although Gehry switched to architecture early and has a degree in it from USC. Both love experimenting with materials and with the idea of public space. Acconci’s creating space for people and Gehry’s creating space for people but somehow Gehry’s also about creating a sculptural presence in the city that becomes a marker of place and of the times. I’m not sure Acconci thinks he’s doing that.
STUDENT DESIGN AWARD COMPETITION
Each year in conjunction with the design Excellence award, Collab runs a student design competition on the theme of the year’s Excellence award winner. This is the 16th year Collab has given out student awards. The top two winners this year are Jesse Gerard, UArts and Matt Braun, UArts. Read more about the student designs.
Collab, which is an affiliate of the PMA, has a design collection of over 2500 objects…electronics, lighting, furniture. Their new Collab Gallery is in the Perelman Building.
GEHRY IN THE SIMPSONS
Neil Sandoval, Collab cochair introduced Gehry and ran a clip from a Simpson’s tv episode where Marge gets Springfield to commission Frank Gehry to build a concert hall for them. Gehry played himself in the spot. Ultimately, as many things in the Simpsons, the concert hall fails and the town turns it into a jail. At the end the prisoners break out and slide down the building yelling “No Frank Gehry jail can hold me!”
FRANK GEHRY’S TALK
Why will I design in Philadelphia — it won’t be seen and most of my building can be seen. I was visiting the Barnet Newman show here and Gail (Harrity) and Anne (D’Harnoncourt) took me aside and asked would I design something not seen from the outside. I just came off Bilbao…that was all outside. I’d never done it…it’s hard, and in these times, getting harder. I honed it down to an essence and know where we’re gonna go.
I do miss Annie as I called her. She was a lot of fun and the ideas…We hope we represent her properly in the coming years.
THE LEWIS HOUSE
Why was the Lewis House never built? I don’t think (Peter) Lewis (CEO of Progressive Corp, the insurance company) ever wanted to build it. He’s a plain guy…(although he) has a boat and a plane. He attended a lecture in Cleveland and it took him two years to call me. It was to remodel a monstrous house on a hillside.
I visited. It didn’t make sense to keep it (the house) se we tore it down. It was on the 18th hole of the Waspiest golf course in Cleveland. Mr. Lewis is kinda Jewish and said “Do something they’ll notice.”
The Wasp golf course guys protested (what Gehry proposed). Lewis met them (the Wasps) and they became friends…but the house never got built.
Then he (Lewis) called again. Could we start again as a new building. Over time it became more expensive. He asked for a tunnel from the bedroom to the street. It would have been a $20M tunnel! He has an art collection. We designed a gallery. A museum quality gallery — that was another $10M of stuff. His son got in on it — wanted interactive tv systems…that’s another $5 M. The house cost $80M!
I said Peter, you don’t live like that. Why don’t I do a $5 M house and you give the rest to charity? He got made at me. (pause) We’re still friends.
He (Lewis) paid for us to do experiments. We were experimenting with form and cast aluminum. Philip Johnson was a friend of mine and he’s a Cleveland guy. He did a cameo (in the Lewis house compound — the little guest house–it’s round)
Issues of sensuality and feelings in a building…how to make it real? It was very seductive once you got into it. Philip kept making his over and over.
The “Horses head” came in…I used it in a Berlin building for a conference room in the atrium
FURNITURE

left Knoll workshop
right Cross Check Armchair, designed 1989-91. Bent and laminated maple. Made by Knoll, Inc.
I’ve always been messing with furniture. The first cardboard was 69-73. It became very succefssful and I got scared so I stopped it. Publicity for the furniture was overwhelming, so I just stopped it. Later I was asked to make more and I made furniture that was not likeable….At the Knoll workshop. I’d sketch and they’d make….the idea for the Cross Check chair came from an apple basket.
Folly — Leo Castelli commissioned some people to do follies (for an exhibit). I made a prison for a rich guy. You could put a burglar in it ’til the cops came. (the prison looks like fish).
I made a cardboard room and explored fishy shapes.
ABOUT FISH
Apparently fish were big in Gehry’s youth and many of his undulating shapes have to do with fishy undulations and the play of light on silvery scales. From the American Masters on PBS:
Frank Gehry: “It was by accident that I got into the fish image. My colleagues were starting to replay Greek temples. Y’know in the post-modern thing, I don’t know, when was that… the 80s. That was hot, everybody was re-doing the past. I said, y’know, Greek temples are anthropomorphic. And three hundred million years before man was fish. If you wanna, if you gotta go back, if you’re insecure about going forward, dammit, go back three hundred million years. Why are you stopping at the Greeks? So I started drawing fish in my sketchbook. and then I started to realize that there was something in it.”
this explains more of the architect’s fish fascination:
Gehry began as a boy watching the movements of the live carp, which his grandmother kept fresh in the family bathtub before making it into gefilte fish.
ABOUT PROGRESS
I had 4 buildings torn down last year. People call me to come defend them and I say no it’s ok. Tear ’em down. It’s progress.
ABOUT MAKING THINGS HE’S NEVER SEEN
Some things I’ve never seen. University of Iowa Science building. If you wonder why I’ve never seen them it’s because the people I worked with weren’t there anymore and I had no interest. (pause) They didn’t get fired because of me.
ENERGY EFFICIENCY
I met with some energy people (at a conference). I realized a tepee is pretty advanced compared to what they did (the energy people).

Prague. This is on land where Vaclav Havel lived. It was bombed in the war. I tried to use the language of the street…The torque is because I realized this neighbor’s view (left of the building in the picture) of the castle would be cut off. Somebody called it Ginger and Fred and people got upset. They thought I was bringing Hollywood there.
Norton Museum. I’m on the board…I did it for free…that’s the danger of being on a board.

right-building in Telluride with black copper roof. John Chamberlain anyone?
House with a black copper siding in Telluride. The next door neighbor sold his property when he saw the model!

Proposal for Time Warner Bldg (left). right, Dallas building, never built.
Proposal for Time Warner in NY. Draped building—with nothing inside, just lights and logos on outside. Have statues of Elmer Fudd, Superman…everyone pops out like a cuckoo clock. At night it would sound like all the characters are snoring. They (Time Warner) said you’re a genius. We’ll get back to you…and I never heard from them.

right DZ Bank headquarters, Berlin Pariser Platz. 7-story atrium interior includes “horse’s head” building within a building. It houses the bank’s main conference room.
…I’ve stopped doing these lectures…I’m getting kinda old.
Frank Gehry: Design Process and the Lewis House
Nov. 8, 2008-April 5, 2009
PMA, Perelman Building








